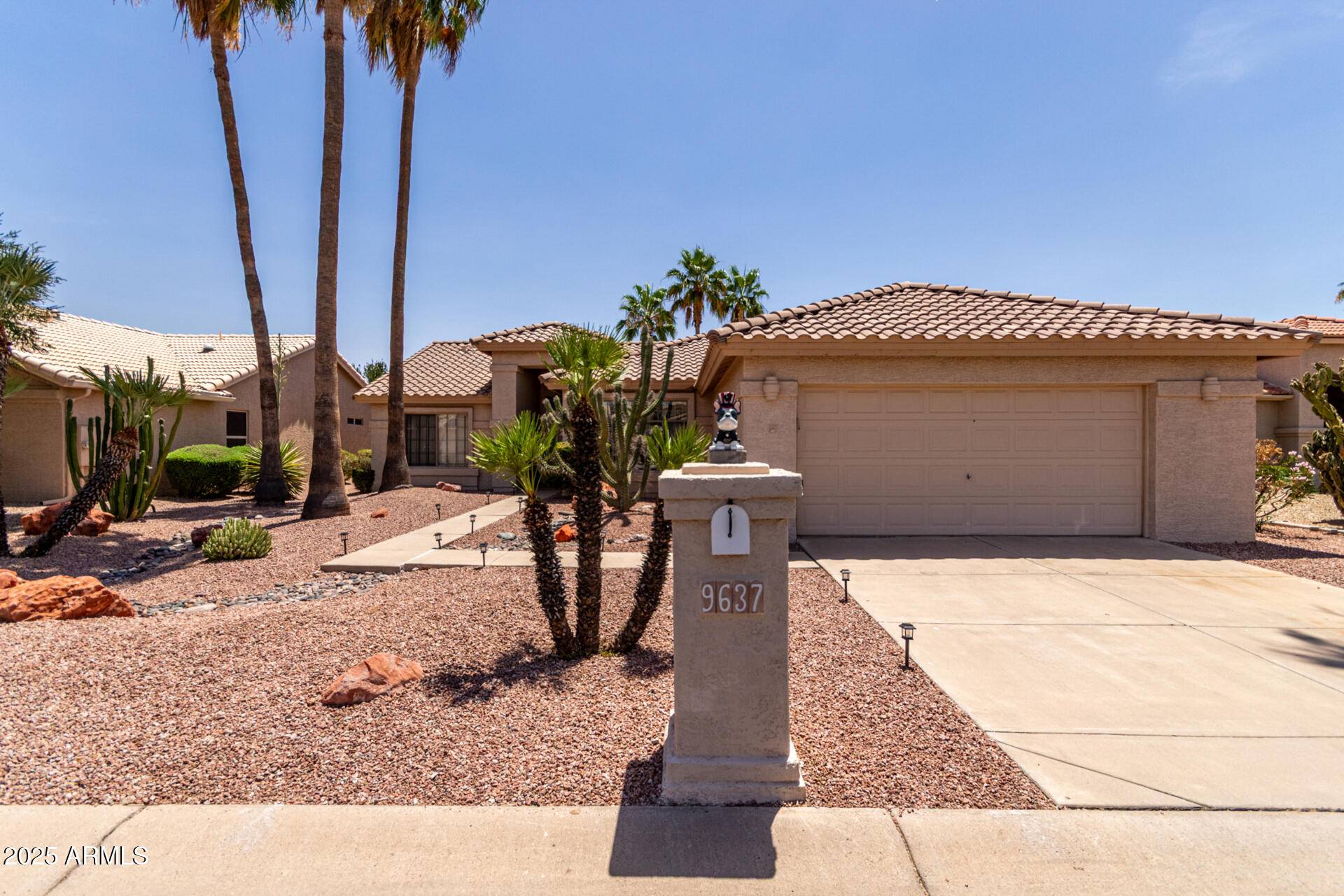9637 E SUNDUNE Drive Sun Lakes, AZ 85248
2 Beds
2 Baths
1,920 SqFt
UPDATED:
Key Details
Property Type Single Family Home
Sub Type Single Family Residence
Listing Status Active
Purchase Type For Rent
Square Footage 1,920 sqft
Subdivision Sun Lakes Unit Forty
MLS Listing ID 6890669
Bedrooms 2
HOA Y/N Yes
Year Built 1998
Lot Size 8,085 Sqft
Acres 0.19
Property Sub-Type Single Family Residence
Source Arizona Regional Multiple Listing Service (ARMLS)
Property Description
Location
State AZ
County Maricopa
Community Sun Lakes Unit Forty
Direction West to EJ Robson* North through guard gate* Left on Sunvista* Right on Sundune*
Rooms
Other Rooms Great Room
Master Bedroom Split
Den/Bedroom Plus 3
Separate Den/Office Y
Interior
Interior Features High Speed Internet, Granite Counters, Double Vanity, Eat-in Kitchen, Breakfast Bar, No Interior Steps, Vaulted Ceiling(s), Kitchen Island, Pantry, 3/4 Bath Master Bdrm
Heating Natural Gas
Cooling Central Air, Ceiling Fan(s), Programmable Thmstat
Flooring Carpet, Tile
Fireplaces Type Exterior Fireplace
Furnishings Furnished
Fireplace Yes
Window Features Dual Pane
Appliance Water Softener
SPA None
Laundry Engy Star (See Rmks), Dryer Included, Inside, Washer Included
Exterior
Exterior Feature Built-in BBQ, Private Street(s)
Parking Features Direct Access, Garage Door Opener, Extended Length Garage, Attch'd Gar Cabinets
Garage Spaces 2.0
Garage Description 2.0
Fence Block, None
Community Features Golf, Pickleball, Lake, Gated, Community Spa, Community Spa Htd, Guarded Entry, Concierge, Tennis Court(s), Biking/Walking Path, Clubhouse, Fitness Center
Roof Type Tile,Rolled/Hot Mop
Accessibility Lever Handles, Hard/Low Nap Floors
Porch Covered Patio(s)
Building
Lot Description Sprinklers In Rear, Sprinklers In Front, Gravel/Stone Front, Gravel/Stone Back, Auto Timer H2O Front, Auto Timer H2O Back
Story 1
Builder Name Robson
Sewer Private Sewer
Water Pvt Water Company
Structure Type Built-in BBQ,Private Street(s)
New Construction No
Schools
Elementary Schools Adult
Middle Schools Adult
High Schools Adult
School District Adult
Others
Pets Allowed Lessor Approval
HOA Name IronOaks
Senior Community Yes
Tax ID 303-50-776
Horse Property N
Special Listing Condition Age Rstrt (See Rmks)
Virtual Tour https://www.zillow.com/view-imx/32915b22-d83f-46ac-abc1-81e3cbbe8d20?setAttribution=mls&wl=true&initialViewType=pano&utm_source=dashboard

Copyright 2025 Arizona Regional Multiple Listing Service, Inc. All rights reserved.





