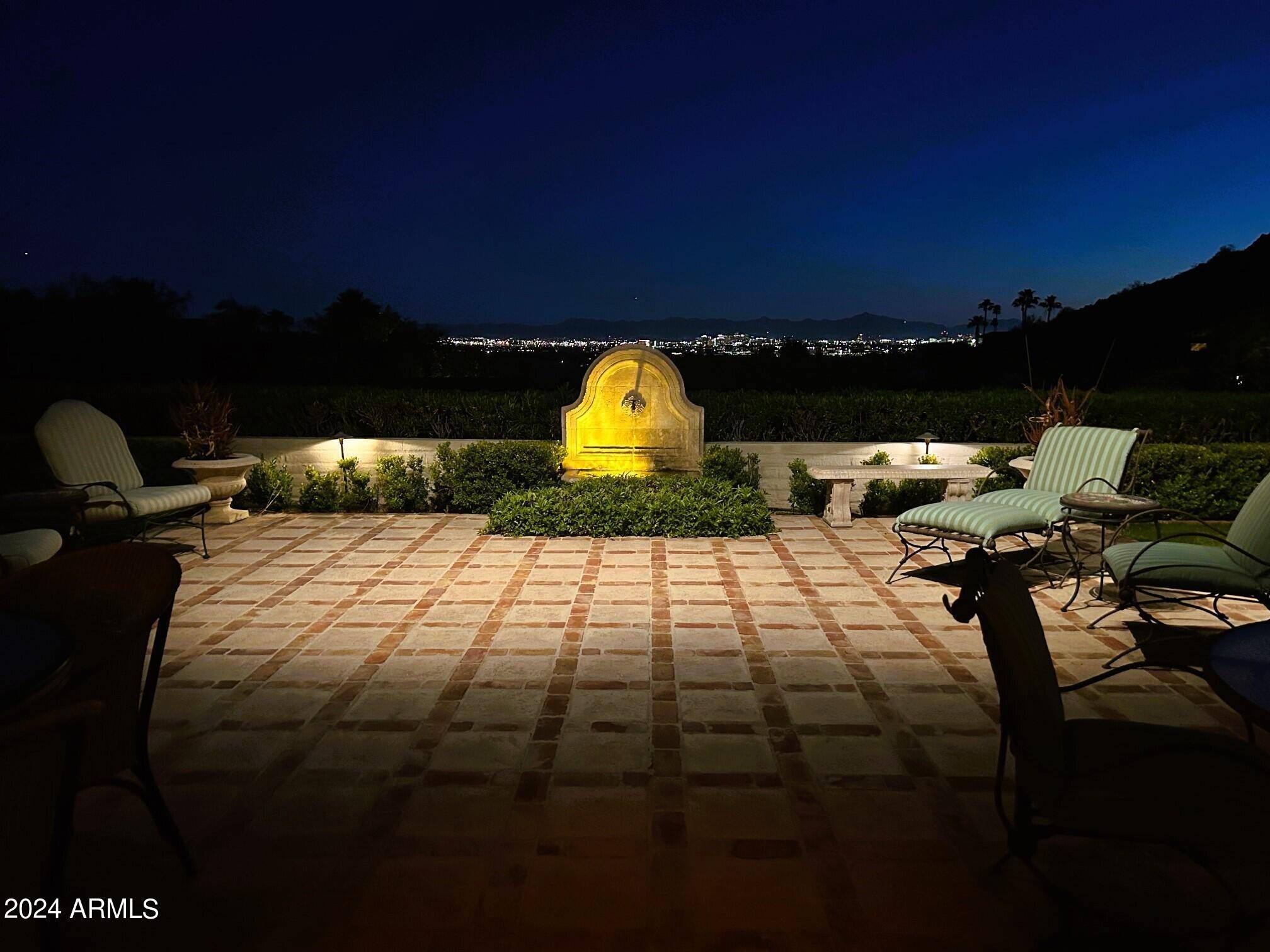$2,300,000
$2,195,000
4.8%For more information regarding the value of a property, please contact us for a free consultation.
3500 E LINCOLN Drive #15 Phoenix, AZ 85018
3 Beds
3.5 Baths
3,501 SqFt
Key Details
Sold Price $2,300,000
Property Type Single Family Home
Sub Type Single Family Residence
Listing Status Sold
Purchase Type For Sale
Square Footage 3,501 sqft
Price per Sqft $656
Subdivision Lincoln Hills
MLS Listing ID 6759822
Sold Date 10/01/24
Bedrooms 3
HOA Fees $650/qua
HOA Y/N Yes
Year Built 1973
Annual Tax Amount $13,551
Tax Year 2023
Lot Size 0.504 Acres
Acres 0.5
Property Sub-Type Single Family Residence
Source Arizona Regional Multiple Listing Service (ARMLS)
Property Description
Sitting high above the city and perfectly nestled into the side of the mountain, this beautiful home offers an absolutely exquisite setting with arguably the best views in The Valley. It's easy to envision days looking out the oversized picture windows that shower the home with natural sunlight, and nights on the patio enjoying spectacular sunsets and views of city lights. The open floorplan features a lovely great room with vaulted tongue and groove ceilings and a custom stone fireplace serving as a gorgeous focal point. The island kitchen has Viking and Subzero appliances and lots of prep space, there are formal and informal dining areas, both with glorious views, the family room has a custom built-in wet bar, and the primary suite has a spacious sitting area and fireplace for
Location
State AZ
County Maricopa
Community Lincoln Hills
Direction From 32nd Street, east on Lincoln to community on Left, 3500 E Lincoln. Thru the guard gate to home on right.
Rooms
Other Rooms Family Room
Den/Bedroom Plus 3
Separate Den/Office N
Interior
Interior Features High Speed Internet, Double Vanity, Eat-in Kitchen, 9+ Flat Ceilings, Vaulted Ceiling(s), Wet Bar, Kitchen Island, Pantry, Full Bth Master Bdrm, Separate Shwr & Tub, Tub with Jets
Heating Electric
Cooling Central Air, Programmable Thmstat
Flooring Carpet, Stone, Tile, Wood
Fireplaces Type 2 Fireplace, Living Room, Master Bedroom
Fireplace Yes
Window Features Dual Pane,Mechanical Sun Shds
SPA None
Laundry Wshr/Dry HookUp Only
Exterior
Exterior Feature Private Street(s), Built-in Barbecue
Parking Features Garage Door Opener, Direct Access, Attch'd Gar Cabinets
Garage Spaces 2.0
Garage Description 2.0
Fence Block
Pool None
Community Features Gated, Community Spa, Community Pool, Guarded Entry, Tennis Court(s), Playground
View City Light View(s), Mountain(s)
Roof Type Composition
Porch Covered Patio(s), Patio
Private Pool No
Building
Lot Description Sprinklers In Rear, Sprinklers In Front, Grass Front, Grass Back, Auto Timer H2O Front, Auto Timer H2O Back
Story 1
Builder Name Custom
Sewer Public Sewer
Water City Water
Structure Type Private Street(s),Built-in Barbecue
New Construction No
Schools
Elementary Schools Biltmore Preparatory Academy
Middle Schools Phoenix Coding Academy
High Schools Camelback High School
School District Phoenix Union High School District
Others
HOA Name Lincoln Hills
HOA Fee Include Maintenance Grounds,Street Maint
Senior Community No
Tax ID 164-06-018
Ownership Fee Simple
Acceptable Financing Cash, Conventional
Horse Property N
Listing Terms Cash, Conventional
Financing Cash
Read Less
Want to know what your home might be worth? Contact us for a FREE valuation!

Our team is ready to help you sell your home for the highest possible price ASAP

Copyright 2025 Arizona Regional Multiple Listing Service, Inc. All rights reserved.
Bought with RETSY





